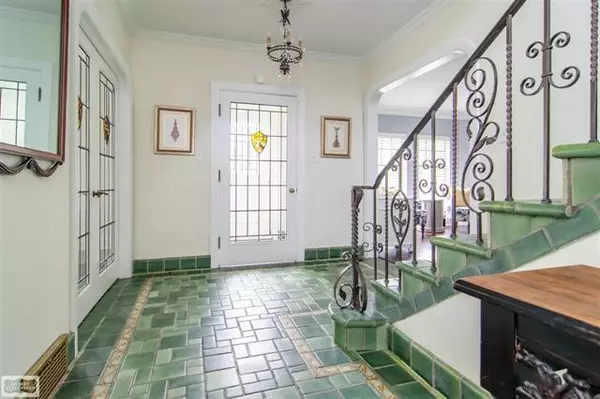$320,500
$309,900
3.4%For more information regarding the value of a property, please contact us for a free consultation.
18425 Bretton Detroit, MI 48223
3 Beds
2.5 Baths
2,443 SqFt
Key Details
Sold Price $320,500
Property Type Single Family Home
Sub Type Colonial
Listing Status Sold
Purchase Type For Sale
Square Footage 2,443 sqft
Price per Sqft $131
Subdivision North Rosedale Park
MLS Listing ID 58031381473
Sold Date 06/26/19
Style Colonial
Bedrooms 3
Full Baths 2
Half Baths 1
HOA Fees $7/ann
HOA Y/N yes
Originating Board MiRealSource
Year Built 1930
Annual Tax Amount $2,501
Lot Size 8,276 Sqft
Acres 0.19
Lot Dimensions 80x105.55
Property Description
Welcome to Historic North Rosedale Park with it's own community park, revamped playgrounds & refurbished community center. This has been home to the Curator to the Detroit Institute of Arts as well as a Major League Baseball Player & former Detroit Tiger. This 3 Bedroom 3.5 bath home has been painstakingly refurbished to it's original Splendor with modern amenities. 2 new furnaces, whole house humidifier, updated over size electrical panel, new plugs & light switches throughout. New hardwood flooring in Library/Den, living room & formal dining room. New high end carpet & pad in bedrooms, closets & hall way. New commercial floor in completely remodeled kitchen with ceramic back splash, quartz counters, white cabinets & high end Stainless Steel Whirlpool Appliances slide in 5 burner gas range with griddle, French door fridge & super quiet dish washer, over sized disposal microwave. Real butcher block island & cabinets in dinette. ** Complete public remarks added to disclosures **
Location
State MI
County Wayne
Area Det - Schcraft-6 Grnfld-Limits
Direction North of Grand River and West of Southfield Fwy
Rooms
Other Rooms Laundry Area/Room
Basement Daylight, Partially Finished
Kitchen Dishwasher, Disposal, Dryer, Microwave, Oven, Range/Stove, Refrigerator, Washer
Interior
Interior Features High Spd Internet Avail, Security Alarm, Egress Window(s)
Hot Water Natural Gas
Heating Forced Air
Cooling Ceiling Fan(s), Window Unit(s)
Fireplaces Type Gas, Natural
Fireplace yes
Appliance Dishwasher, Disposal, Dryer, Microwave, Oven, Range/Stove, Refrigerator, Washer
Heat Source Natural Gas
Exterior
Exterior Feature Fenced
Parking Features Side Entrance, Electricity, Door Opener, Detached
Garage Description 2 Car
Porch Balcony, Patio, Porch
Road Frontage Paved
Garage yes
Building
Foundation Basement
Sewer Sewer-Sanitary, Sewer at Street
Water Municipal Water
Architectural Style Colonial
Level or Stories 2 Story
Structure Type Brick
Schools
School District Detroit
Others
Tax ID W22I011762S
Ownership Short Sale - No,Private Owned
SqFt Source Estimated
Acceptable Financing Cash, Conventional
Listing Terms Cash, Conventional
Financing Cash,Conventional
Read Less
Want to know what your home might be worth? Contact us for a FREE valuation!

Our team is ready to help you sell your home for the highest possible price ASAP

©2024 Realcomp II Ltd. Shareholders
Bought with O'Connor Realty







