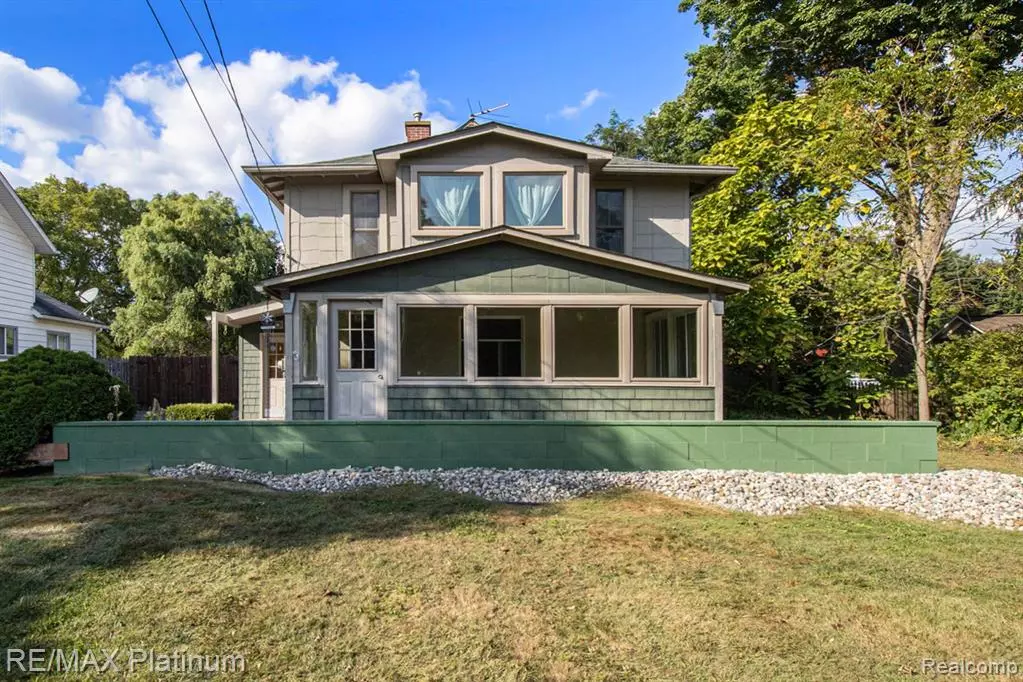$305,000
$309,900
1.6%For more information regarding the value of a property, please contact us for a free consultation.
265 E LIVINGSTON ROAD Highland, MI 48356
3 Beds
1.5 Baths
1,712 SqFt
Key Details
Sold Price $305,000
Property Type Single Family Home
Sub Type Colonial
Listing Status Sold
Purchase Type For Sale
Square Footage 1,712 sqft
Price per Sqft $178
MLS Listing ID 20240064761
Sold Date 12/18/24
Style Colonial
Bedrooms 3
Full Baths 1
Half Baths 1
HOA Y/N no
Originating Board Realcomp II Ltd
Year Built 1895
Annual Tax Amount $2,498
Lot Size 0.500 Acres
Acres 0.5
Lot Dimensions 50X200X50X200
Property Description
Absolutely Charming Three-Bedroom Colonial Home on a Spacious 0.5 Acre Lot! This Home is Quaint, Full of Character and Exudes Charm with its Unique Architectural Details. Be The First to Enjoy the Recently Renovated Kitchen with New Soft Close Cabinets, New Countertops and Stove, Second Floor Full Bath with New Vanity, Sink and Faucet and New Carpeting on Second Floor As Well ~ Experience the Welcoming Classic Design that Creates a Truly Inviting Atmosphere ~ The Main floor Has New Flooring in the Kitchen, Dining Room and Front Hallway ~ Located in Highland Township, This Home Offers the Convenience of Nearby Local Amenities While Maintaining a Peaceful, Private Setting ~ The Fully Fenced Rear Yard is Perfect for Families, Providing a Secure Space for Children and Pets and it Includes a Play Structure that Stays with the Home ~ You Will LOVE the Oversized Two-Car Detached Garage, Ideal for Extra Parking or Storage ~ The Four Seasons Room is a Standout Feature, Offering Natural Light and Beautiful Views Year-Around. This Charming, Functional Home is Perfect for Raising a Family in a Warm and Friendly Environment. Do Not Miss this Wonderful Opportunity!
Location
State MI
County Oakland
Area Highland Twp
Direction MILFORD ROAD SOUTH TO EAST ON E. LIVINGSTON ROAD
Rooms
Basement Unfinished
Kitchen Dishwasher, Dryer, Free-Standing Electric Oven, Free-Standing Electric Range, Free-Standing Refrigerator, Washer
Interior
Interior Features High Spd Internet Avail, Humidifier, Furnished - No
Hot Water Natural Gas
Heating Forced Air
Cooling Central Air
Fireplace no
Appliance Dishwasher, Dryer, Free-Standing Electric Oven, Free-Standing Electric Range, Free-Standing Refrigerator, Washer
Heat Source Natural Gas
Laundry 1
Exterior
Exterior Feature Gutter Guard System, Lighting, Fenced
Parking Features Electricity, Detached
Garage Description 2 Car
Fence Back Yard, Fenced
Roof Type Composition
Porch Porch - Covered, Deck, Porch
Road Frontage Paved
Garage yes
Building
Foundation Michigan Basement
Sewer Septic Tank (Existing)
Water Well (Existing)
Architectural Style Colonial
Warranty No
Level or Stories 2 Story
Structure Type Cedar,Wood
Schools
School District Huron Valley
Others
Pets Allowed Cats OK, Dogs OK
Tax ID 1122381012
Ownership Short Sale - No,Private Owned
Assessment Amount $180
Acceptable Financing Cash, Conventional, FHA, VA
Rebuilt Year 2024
Listing Terms Cash, Conventional, FHA, VA
Financing Cash,Conventional,FHA,VA
Read Less
Want to know what your home might be worth? Contact us for a FREE valuation!

Our team is ready to help you sell your home for the highest possible price ASAP

©2024 Realcomp II Ltd. Shareholders
Bought with Real Estate One Milford



