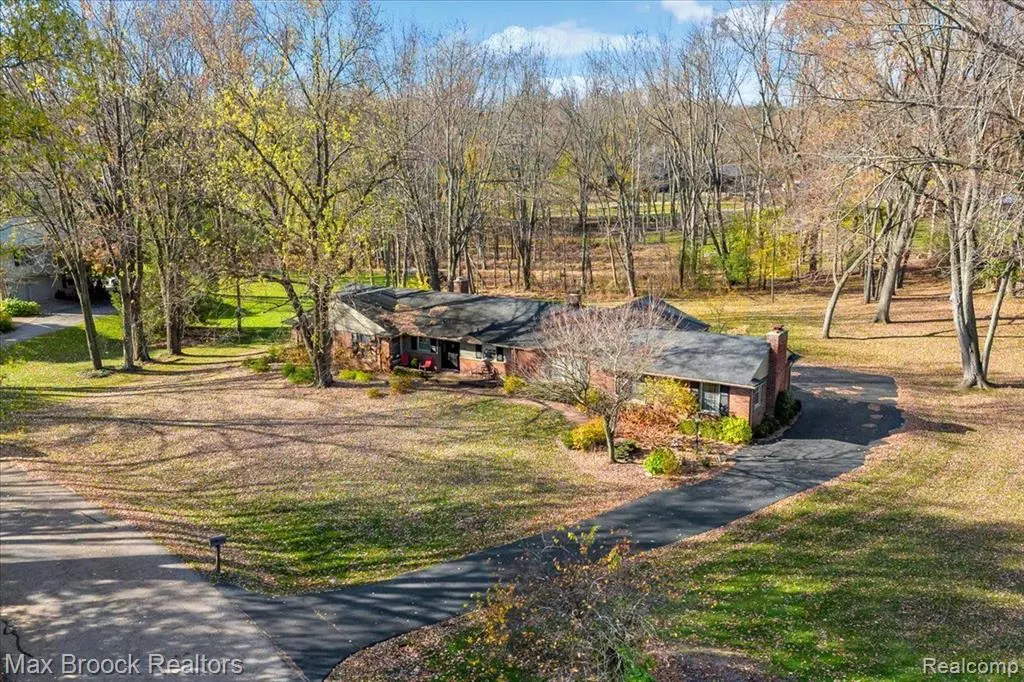$606,000
$599,900
1.0%For more information regarding the value of a property, please contact us for a free consultation.
4318 FAR HILL Drive Bloomfield Hills, MI 48304
4 Beds
2.5 Baths
2,423 SqFt
Key Details
Sold Price $606,000
Property Type Single Family Home
Sub Type Ranch
Listing Status Sold
Purchase Type For Sale
Square Footage 2,423 sqft
Price per Sqft $250
Subdivision Hickory Heights No 1
MLS Listing ID 20240086763
Sold Date 12/16/24
Style Ranch
Bedrooms 4
Full Baths 2
Half Baths 1
HOA Y/N no
Originating Board Realcomp II Ltd
Year Built 1958
Annual Tax Amount $8,385
Lot Size 0.820 Acres
Acres 0.82
Lot Dimensions irregular
Property Description
Sought after ranch in desirable Hickory Heights Sub with Birmingham Schools! Expansive lot (over 3/4 acre) with 2 tiered paver patio overlooking private backyard. This home features a spacious living room with plenty of natural sunlight beaming through bay window & cozy natural fireplace. Updated kitchen with stainless steel appliances, quartz counter tops, tile back-splash, cabinetry, and tile flooring. Formal dining room with additional cabinet & counter space. Large family room for ample living space. 4 generously sized bedrooms and 2.1 updated bath.Radiant heat flooring throughout. Newer roof, driveway & pella bay window. The combination of a spacious, private, natural setting with a short distance to downtown Birmingham, Somerset, I-75 and schools make this the perfect place to call home.
Location
State MI
County Oakland
Area Bloomfield Twp
Direction North of Adams West of Wattles
Rooms
Kitchen Dishwasher, Disposal, Dryer, Free-Standing Gas Oven, Microwave, Stainless Steel Appliance(s), Washer
Interior
Hot Water Natural Gas
Heating Radiant
Cooling Attic Fan, Ceiling Fan(s)
Fireplaces Type Gas
Fireplace yes
Appliance Dishwasher, Disposal, Dryer, Free-Standing Gas Oven, Microwave, Stainless Steel Appliance(s), Washer
Heat Source Natural Gas
Exterior
Exterior Feature Lighting
Parking Features Direct Access, Attached
Garage Description 2 Car
Porch Patio
Road Frontage Paved
Garage yes
Building
Foundation Slab
Sewer Public Sewer (Sewer-Sanitary)
Water Public (Municipal)
Architectural Style Ranch
Warranty No
Level or Stories 1 Story
Structure Type Brick
Schools
School District Birmingham
Others
Tax ID 1913401015
Ownership Short Sale - No,Private Owned
Acceptable Financing Cash, Conventional
Listing Terms Cash, Conventional
Financing Cash,Conventional
Read Less
Want to know what your home might be worth? Contact us for a FREE valuation!

Our team is ready to help you sell your home for the highest possible price ASAP

©2025 Realcomp II Ltd. Shareholders
Bought with Century 21 Professionals Troy


