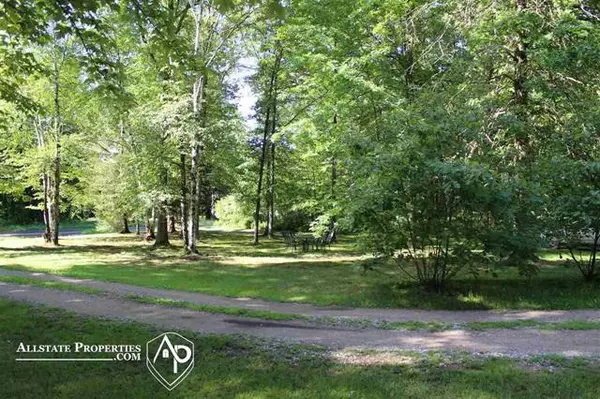$260,900
$259,900
0.4%For more information regarding the value of a property, please contact us for a free consultation.
13674 S SEYMOUR Montrose, MI 48457
5 Beds
2.5 Baths
2,576 SqFt
Key Details
Sold Price $260,900
Property Type Single Family Home
Sub Type Contemporary
Listing Status Sold
Purchase Type For Sale
Square Footage 2,576 sqft
Price per Sqft $101
Subdivision Metes And Bounds
MLS Listing ID 5050044963
Sold Date 08/24/21
Style Contemporary
Bedrooms 5
Full Baths 2
Half Baths 1
HOA Y/N no
Originating Board East Central Association of REALTORS
Year Built 2004
Annual Tax Amount $4,747
Lot Size 3.080 Acres
Acres 3.08
Lot Dimensions 251x521x252x695 Irregular
Property Description
Imagine a stroll through the beautiful hardwoods at your 5 bedroom, newer home! A first floor bedroom/suite has a private deck and could be utilized as a master bedroom or an in-law style suite. The first floor has spacious rooms and an attached 29'x12' summer room overlooking the woods. Four additional good sized bedrooms, a large bath, and a study nook, fill the second floor. Stover, Refrigerator and dishwasher stay and are approx. 3 years old. Home has a natural gas forced air furnace AND a wood furnace in the basement, which has it's own entry door. Other features include large closets an attached garage, cold central air, first floor laundry and a shed. Quick Possession possible.
Location
State MI
County Saginaw
Area Taymouth Twp
Direction East of Nichols, S of E Burt Road, North of Willard.
Rooms
Other Rooms Bedroom
Kitchen Dishwasher, Microwave, Range/Stove, Refrigerator
Interior
Interior Features Spa/Hot-tub
Hot Water Electric
Heating Forced Air
Cooling Central Air
Fireplace no
Appliance Dishwasher, Microwave, Range/Stove, Refrigerator
Heat Source Natural Gas, Wood
Exterior
Parking Features Attached, Electricity
Garage Description 2 Car
Porch Deck, Porch
Road Frontage Private
Garage yes
Building
Lot Description Wooded
Foundation Basement
Sewer Septic-Existing
Water Well-Existing
Architectural Style Contemporary
Level or Stories 2 Story
Structure Type Vinyl
Schools
School District Birch Run
Others
Tax ID 27105333001003
SqFt Source Estimated
Acceptable Financing Cash, Conventional, FHA
Listing Terms Cash, Conventional, FHA
Financing Cash,Conventional,FHA
Read Less
Want to know what your home might be worth? Contact us for a FREE valuation!

Our team is ready to help you sell your home for the highest possible price ASAP

©2025 Realcomp II Ltd. Shareholders
Bought with Keller Williams Realty






