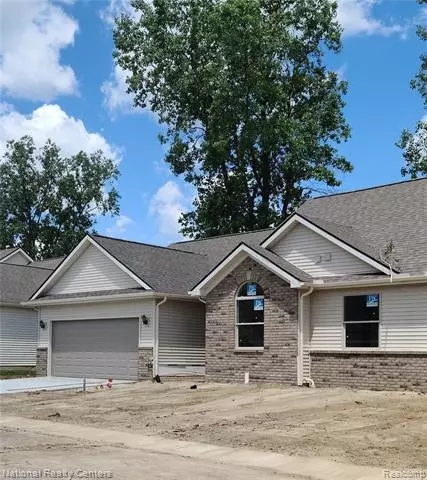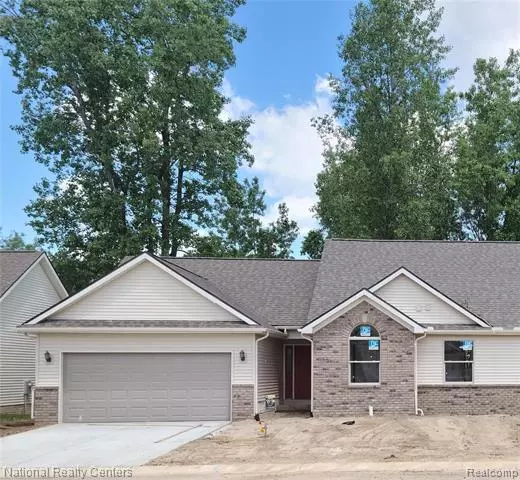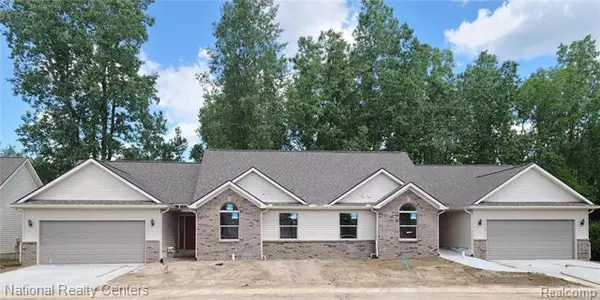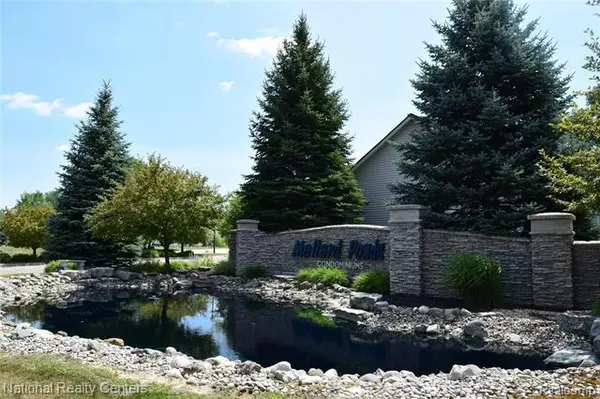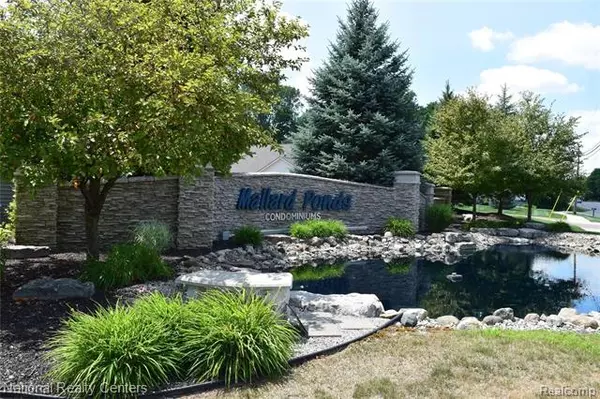$176,075
$172,900
1.8%For more information regarding the value of a property, please contact us for a free consultation.
5405 SWAN DR 25 Burton, MI 48509
3 Beds
2 Baths
1,360 SqFt
Key Details
Sold Price $176,075
Property Type Condo
Sub Type 1/2 Duplex,End Unit,Ranch
Listing Status Sold
Purchase Type For Sale
Square Footage 1,360 sqft
Price per Sqft $129
Subdivision Mallard Ponds Condos
MLS Listing ID 2200042510
Sold Date 02/23/21
Style 1/2 Duplex,End Unit,Ranch
Bedrooms 3
Full Baths 2
Construction Status New Construction,Quick Delivery Home
HOA Fees $150/mo
HOA Y/N yes
Originating Board Realcomp II Ltd
Year Built 2020
Annual Tax Amount $1,718
Property Description
WELCOME HOME TO MALLARD PONDS! THE "GISELLE" RANCH IS 1 OF THE LAST 3 BEDROOM CONDOS AVAILABLE IN THE COMMUNITY. BEAUTIFUL LOCATION WITH REAR TREE LINE AND NO REAR NEIGHBOR! THE "GISELLE" FEATURES 3 BEDROOMS & 2 FULL BATHS. GRANITE COUNTERS ADORN THE KITCHEN/BATHS AND LAUNDRY ROOM. LUXURY VINYL PLANK FLOORING FOR A CAREFREE LIFESTYLE W/EASY BREEZY MAINTENANCE IN THE KITCHEN/DINING/LAUNDRY/FOYER & BATHS. CROWN MOLDING ON KITCHEN CABINETS. COZY FIREPLACE W/A STACKED STONE FINISH. INDUSTRIAL/RUSTIC LIGHT FIXTURES W/EDISON BULBS. FULL DAYLIGHT BASEMENT! 2 CAR ATTACHED GARAGE W/ENTRY INTO A MUD HALL. MAINTENANCE-FREE EXTERIOR W/PARTIAL BRICK & SIDING. LANDSCAPE IS INCLUDED. HOA INCLUDES IRRIGATION WATER USE. COMMUNITY POND. LOCKING MAILBOX. HOME IS NEARING COMPLETION. OCCUPANCY IN 45 DAYS! FULL 1YR. WARRANTY FROM CLOSING DATE.
Location
State MI
County Genesee
Area Burton
Direction LOCATED IN MALLARD PONDS CONDOMINIUMS ON THE S SIDE OF DAVISON RD JUST W OF BELSAY RD
Rooms
Other Rooms Great Room
Basement Daylight, Unfinished
Kitchen Disposal, Plumbed For Ice Maker
Interior
Interior Features Carbon Monoxide Alarm(s), Egress Window(s), High Spd Internet Avail, Programmable Thermostat
Hot Water Natural Gas
Heating Forced Air
Cooling Ceiling Fan(s)
Fireplaces Type Gas
Fireplace yes
Appliance Disposal, Plumbed For Ice Maker
Heat Source Natural Gas
Laundry 1
Exterior
Exterior Feature Grounds Maintenance, Outside Lighting, Private Entry
Parking Features Attached, Direct Access, Electricity
Garage Description 2 Car
Waterfront Description Pond
Roof Type Asphalt
Porch Porch - Covered
Road Frontage Paved
Garage yes
Building
Lot Description Sprinkler(s), Wooded
Foundation Basement
Sewer Sewer-Sanitary
Water Municipal Water
Architectural Style 1/2 Duplex, End Unit, Ranch
Warranty Yes
Level or Stories 1 Story
Structure Type Aluminum,Brick,Vinyl
Construction Status New Construction,Quick Delivery Home
Schools
School District Bentley
Others
Pets Allowed Cats OK, Dogs OK, Number Limit
Tax ID 5911626025
Ownership Private Owned,Short Sale - No
Assessment Amount $6
Acceptable Financing Cash, Conventional, VA
Listing Terms Cash, Conventional, VA
Financing Cash,Conventional,VA
Read Less
Want to know what your home might be worth? Contact us for a FREE valuation!

Our team is ready to help you sell your home for the highest possible price ASAP

©2024 Realcomp II Ltd. Shareholders
Bought with Non Realcomp Office



