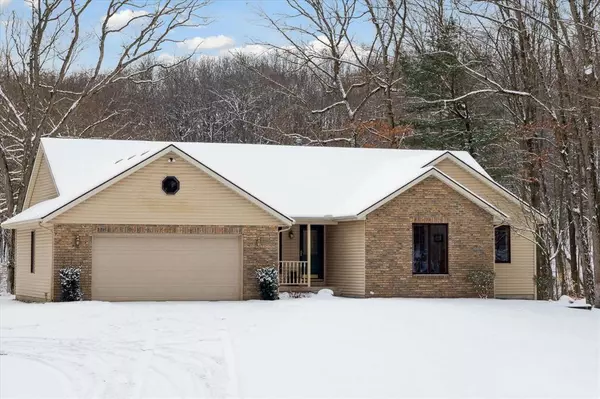4669 Forest Vale Road Pierson, MI 49339
5 Beds
3.5 Baths
1,570 SqFt
OPEN HOUSE
Sat Jan 18, 3:00pm - 5:00pm
UPDATED:
01/14/2025 09:06 PM
Key Details
Property Type Single Family Home
Sub Type Ranch
Listing Status Active
Purchase Type For Sale
Square Footage 1,570 sqft
Price per Sqft $378
MLS Listing ID 72025001635
Style Ranch
Bedrooms 5
Full Baths 3
Half Baths 1
HOA Fees $300/ann
HOA Y/N yes
Originating Board West Central Association of REALTORS®
Year Built 1995
Annual Tax Amount $2,376
Lot Size 20.020 Acres
Acres 20.02
Lot Dimensions IRR
Property Description
Location
State MI
County Montcalm
Area Pierson Twp
Direction 131 N To Ex 114, L To Bass Lake Rd, N To Kendaville To Forest Vale
Body of Water Private Pond
Rooms
Basement Walkout Access
Interior
Interior Features Central Vacuum, Laundry Facility, Security Alarm, Water Softener (owned)
Hot Water Natural Gas
Heating Forced Air
Cooling Central Air
Fireplace yes
Heat Source Natural Gas
Laundry 1
Exterior
Parking Features Attached
Waterfront Description No Motor Lake,Pond,Lake/River Priv
Roof Type Shingle
Porch Deck, Patio
Road Frontage Paved
Garage yes
Building
Lot Description Wooded, Sprinkler(s)
Foundation Basement
Sewer Septic Tank (Existing)
Water Well (Existing)
Architectural Style Ranch
Level or Stories 1 Story
Structure Type Brick,Vinyl
Schools
School District Tri County (Howard City)
Others
Tax ID 5901500901206
Ownership Private Owned
Acceptable Financing Cash, Conventional, FHA, USDA Loan (Rural Dev), VA, Other
Listing Terms Cash, Conventional, FHA, USDA Loan (Rural Dev), VA, Other
Financing Cash,Conventional,FHA,USDA Loan (Rural Dev),VA,Other







