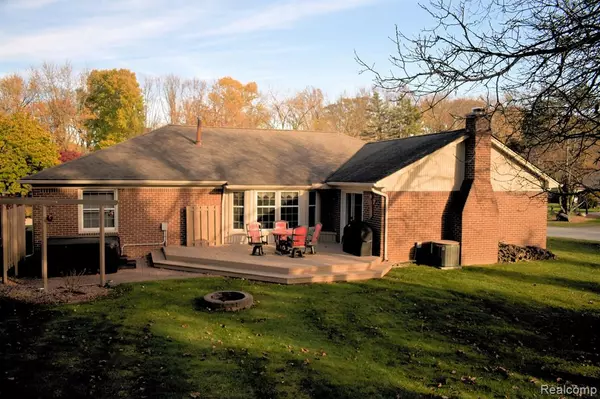312 TANGLEWOOD Drive Rochester Hills, MI 48309
3 Beds
2.5 Baths
2,208 SqFt
UPDATED:
01/14/2025 10:02 AM
Key Details
Property Type Single Family Home
Sub Type Ranch
Listing Status Active
Purchase Type For Sale
Square Footage 2,208 sqft
Price per Sqft $249
Subdivision Willowood Sub
MLS Listing ID 20250002846
Style Ranch
Bedrooms 3
Full Baths 2
Half Baths 1
HOA Fees $150/ann
HOA Y/N yes
Originating Board Realcomp II Ltd
Year Built 1979
Annual Tax Amount $4,213
Lot Size 0.400 Acres
Acres 0.4
Lot Dimensions 117.00 x 150.00
Property Description
Location
State MI
County Oakland
Area Rochester Hills
Direction S of Walton, W of Livernois
Rooms
Basement Partially Finished
Kitchen Convection Oven, Dishwasher, Disposal, Dryer, ENERGY STAR® qualified refrigerator, Free-Standing Gas Range, Free-Standing Refrigerator, Microwave, Washer
Interior
Interior Features Smoke Alarm, Cable Available, Carbon Monoxide Alarm(s), Circuit Breakers, Other, High Spd Internet Avail, Humidifier, Programmable Thermostat, Furnished - No
Hot Water Natural Gas
Heating Forced Air
Cooling Ceiling Fan(s), Central Air
Fireplaces Type Natural
Fireplace yes
Appliance Convection Oven, Dishwasher, Disposal, Dryer, ENERGY STAR® qualified refrigerator, Free-Standing Gas Range, Free-Standing Refrigerator, Microwave, Washer
Heat Source Natural Gas
Laundry 1
Exterior
Exterior Feature Spa/Hot-tub, Chimney Cap(s), Lighting
Parking Features Side Entrance, Direct Access, Electricity, Door Opener, Attached
Garage Description 2.5 Car
Fence Fence Not Allowed
Roof Type Asphalt
Porch Deck, Porch
Road Frontage Paved
Garage yes
Building
Lot Description Corner Lot
Foundation Basement
Sewer Public Sewer (Sewer-Sanitary)
Water Public (Municipal)
Architectural Style Ranch
Warranty No
Level or Stories 1 Story
Structure Type Brick
Schools
School District Rochester
Others
Pets Allowed Yes
Tax ID 1516130012
Ownership Short Sale - No,Private Owned
Acceptable Financing Cash, Conventional, FHA, VA
Rebuilt Year 2016
Listing Terms Cash, Conventional, FHA, VA
Financing Cash,Conventional,FHA,VA







