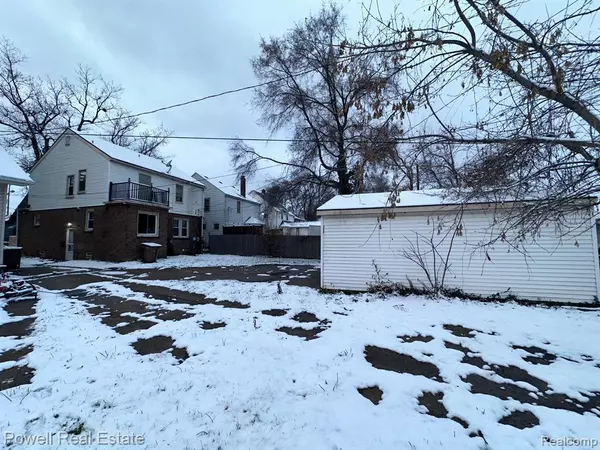112 OSCEOLA Drive Pontiac, MI 48341
3 Beds
1.5 Baths
1,479 SqFt
UPDATED:
12/22/2024 10:01 AM
Key Details
Property Type Single Family Home
Sub Type Colonial,Greek Revival
Listing Status Active
Purchase Type For Sale
Square Footage 1,479 sqft
Price per Sqft $118
Subdivision Indian Village
MLS Listing ID 20240093488
Style Colonial,Greek Revival
Bedrooms 3
Full Baths 1
Half Baths 1
HOA Y/N no
Originating Board Realcomp II Ltd
Year Built 1930
Annual Tax Amount $3,990
Lot Size 4,791 Sqft
Acres 0.11
Lot Dimensions 39.00 x 120.00
Property Description
Location
State MI
County Oakland
Area Pontiac
Direction Head North on Telegraph Rd make a right onto Boston St Make left onto Osceola Dr.
Rooms
Basement Unfinished
Kitchen Free-Standing Gas Range, Free-Standing Refrigerator, Range Hood, Stainless Steel Appliance(s)
Interior
Heating Forced Air
Fireplace yes
Appliance Free-Standing Gas Range, Free-Standing Refrigerator, Range Hood, Stainless Steel Appliance(s)
Heat Source Natural Gas
Laundry 1
Exterior
Exterior Feature Fenced
Parking Features Detached
Garage Description 2 Car
Fence Back Yard
Road Frontage Paved
Garage yes
Building
Foundation Basement
Sewer Public Sewer (Sewer-Sanitary), Sewer at Street
Water Public (Municipal), Water at Street
Architectural Style Colonial, Greek Revival
Warranty No
Level or Stories 2 Story
Structure Type Brick,Metal Siding
Schools
School District Pontiac
Others
Tax ID 1430302016
Ownership Short Sale - No,Private Owned
Assessment Amount $1,338
Acceptable Financing Cash, Conventional, FHA
Rebuilt Year 2023
Listing Terms Cash, Conventional, FHA
Financing Cash,Conventional,FHA







