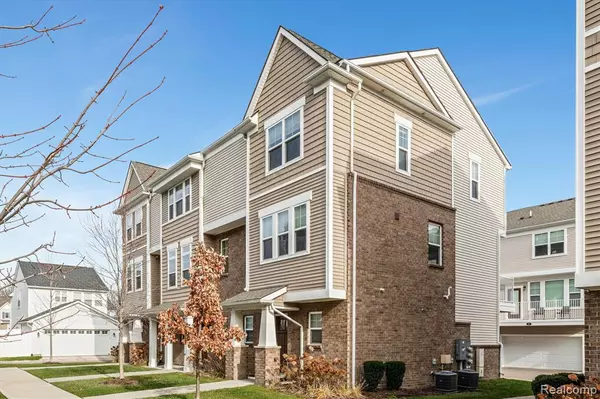
2500 NORMANDY Road 49 Royal Oak, MI 48073
3 Beds
2.5 Baths
1,500 SqFt
UPDATED:
12/20/2024 05:41 PM
Key Details
Property Type Condo
Sub Type Townhouse
Listing Status Active
Purchase Type For Rent
Square Footage 1,500 sqft
Subdivision Normandy Square Occpn 2198
MLS Listing ID 20240093144
Style Townhouse
Bedrooms 3
Full Baths 2
Half Baths 1
HOA Y/N no
Originating Board Realcomp II Ltd
Year Built 2019
Property Description
Location
State MI
County Oakland
Area Royal Oak
Direction North off of Normandy, just east of Coolidge.
Rooms
Kitchen Dryer, Free-Standing Gas Range, Free-Standing Refrigerator, Microwave, Stainless Steel Appliance(s), Washer
Interior
Interior Features 100 Amp Service
Heating Forced Air
Cooling Central Air
Fireplace no
Appliance Dryer, Free-Standing Gas Range, Free-Standing Refrigerator, Microwave, Stainless Steel Appliance(s), Washer
Heat Source Natural Gas
Laundry 1
Exterior
Parking Features Attached
Garage Description 2 Car
Roof Type Asphalt
Porch Balcony, Porch - Covered, Porch
Road Frontage Paved
Garage yes
Building
Foundation Slab
Sewer Public Sewer (Sewer-Sanitary)
Water Public (Municipal)
Architectural Style Townhouse
Level or Stories 3 Story
Structure Type Brick,Other
Schools
School District Royal Oak
Others
Pets Allowed Yes
Tax ID 2505256050
Ownership Short Sale - No,Private Owned
Acceptable Financing Lease
Listing Terms Lease
Financing Lease
Special Listing Condition $38 Application Fee per Adult, $375 Cleaning Fee, $250 Pet Fee, Renter's Insurance Required








