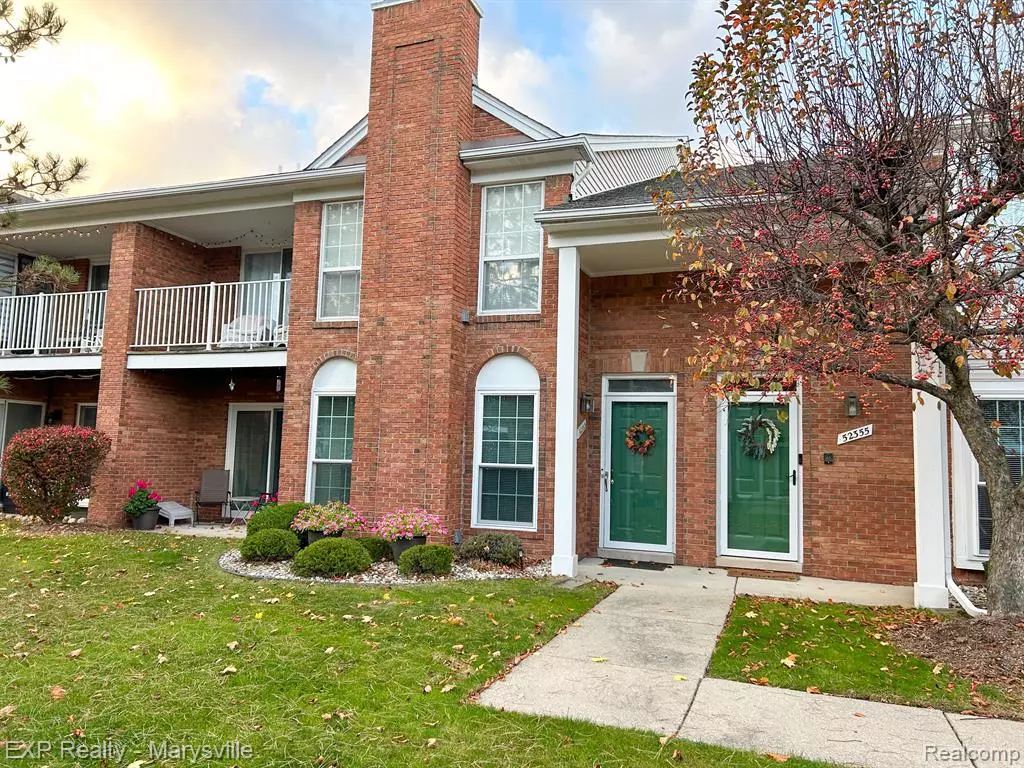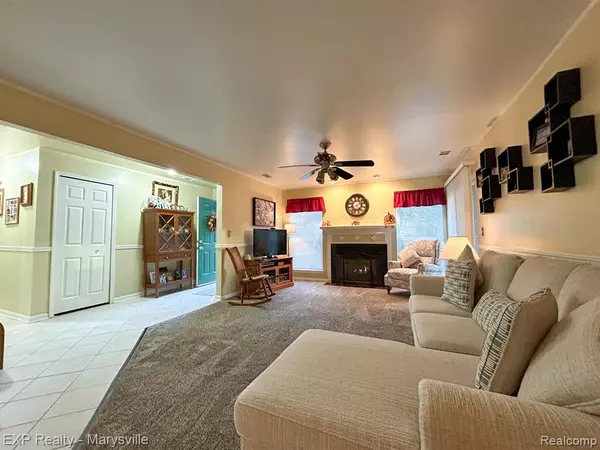
52363 STONERIDGE Macomb, MI 48042
2 Beds
2 Baths
1,401 SqFt
UPDATED:
12/22/2024 05:21 PM
Key Details
Property Type Condo
Sub Type Ranch
Listing Status Active
Purchase Type For Sale
Square Footage 1,401 sqft
Price per Sqft $159
Subdivision Terraces At Cobblestone
MLS Listing ID 20240092470
Style Ranch
Bedrooms 2
Full Baths 2
HOA Fees $178/mo
HOA Y/N yes
Originating Board Realcomp II Ltd
Year Built 1999
Annual Tax Amount $1,171
Property Description
Modernized Kitchen: Updated cabinets and sleek granite countertops offer both style and functionality, with all appliances included for convenience.
Refreshed Bathrooms: Both bathrooms have been tastefully updated for a clean and contemporary feel.
Spacious Great Room: A large living space with a cozy fireplace is ideal for relaxation and entertaining.
Practicality: The condo includes a one-car garage, offering additional storage and parking.
The unit is centrally located, providing easy access to local amenities, shopping, and dining. Perfect for anyone looking for a move-in-ready home with modern touches!
Water included in HOA Fee
Location
State MI
County Macomb
Area Macomb Twp
Direction Garfield Rd South of 24 Mile Rd to Heatherstone, Left on Gemstone Dr., Left on Stoneridge
Interior
Heating Forced Air
Fireplaces Type Gas
Fireplace yes
Heat Source Natural Gas
Exterior
Parking Features Attached
Garage Description 1 Car
Road Frontage Paved
Garage yes
Building
Foundation Slab
Sewer Public Sewer (Sewer-Sanitary)
Water Public (Municipal)
Architectural Style Ranch
Warranty No
Level or Stories 1 Story
Structure Type Brick,Vinyl
Schools
School District Utica
Others
Pets Allowed Call
Tax ID 0817152105
Ownership Short Sale - No,Private Owned
Acceptable Financing Cash, Conventional
Rebuilt Year 2022
Listing Terms Cash, Conventional
Financing Cash,Conventional








