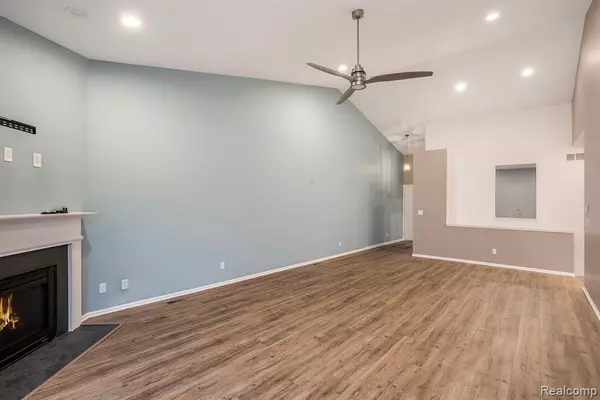
3545 GROVE Lane Auburn Hills, MI 48326
2 Beds
3 Baths
1,372 SqFt
UPDATED:
11/16/2024 01:27 PM
Key Details
Property Type Condo
Sub Type Ranch
Listing Status Active
Purchase Type For Sale
Square Footage 1,372 sqft
Price per Sqft $284
Subdivision Auburn Grove Condo
MLS Listing ID 20240086096
Style Ranch
Bedrooms 2
Full Baths 3
HOA Fees $325/mo
HOA Y/N yes
Originating Board Realcomp II Ltd
Year Built 2005
Annual Tax Amount $4,423
Property Description
Enjoy the convenience of a 2-car garage and relax outdoors on the freshly stained deck, complete with an awning for shade and comfort. This condo is the epitome of move-in ready, combining modern upgrades with low-maintenance living. Don't miss out on this incredible opportunity to make it your own!
Location
State MI
County Oakland
Area Auburn Hills
Direction Squirrel to Shimmons to Grove Lane. Right on Grove Lane
Rooms
Basement Finished
Kitchen Dishwasher, Disposal, Free-Standing Gas Range, Free-Standing Refrigerator
Interior
Interior Features High Spd Internet Avail, Programmable Thermostat
Heating Forced Air
Cooling Central Air
Fireplaces Type Gas
Fireplace yes
Appliance Dishwasher, Disposal, Free-Standing Gas Range, Free-Standing Refrigerator
Heat Source Natural Gas
Laundry 1
Exterior
Parking Features Door Opener, Attached
Garage Description 2 Car
Roof Type Asphalt
Porch Porch - Covered, Deck, Porch
Road Frontage Paved
Garage yes
Building
Foundation Basement
Sewer Public Sewer (Sewer-Sanitary)
Water Public (Municipal)
Architectural Style Ranch
Warranty No
Level or Stories 1 Story
Structure Type Stone,Vinyl
Schools
School District Pontiac
Others
Pets Allowed Breed Restrictions
Tax ID 1412102023
Ownership Short Sale - No,Private Owned
Assessment Amount $2
Acceptable Financing Cash, Conventional
Rebuilt Year 2021
Listing Terms Cash, Conventional
Financing Cash,Conventional








