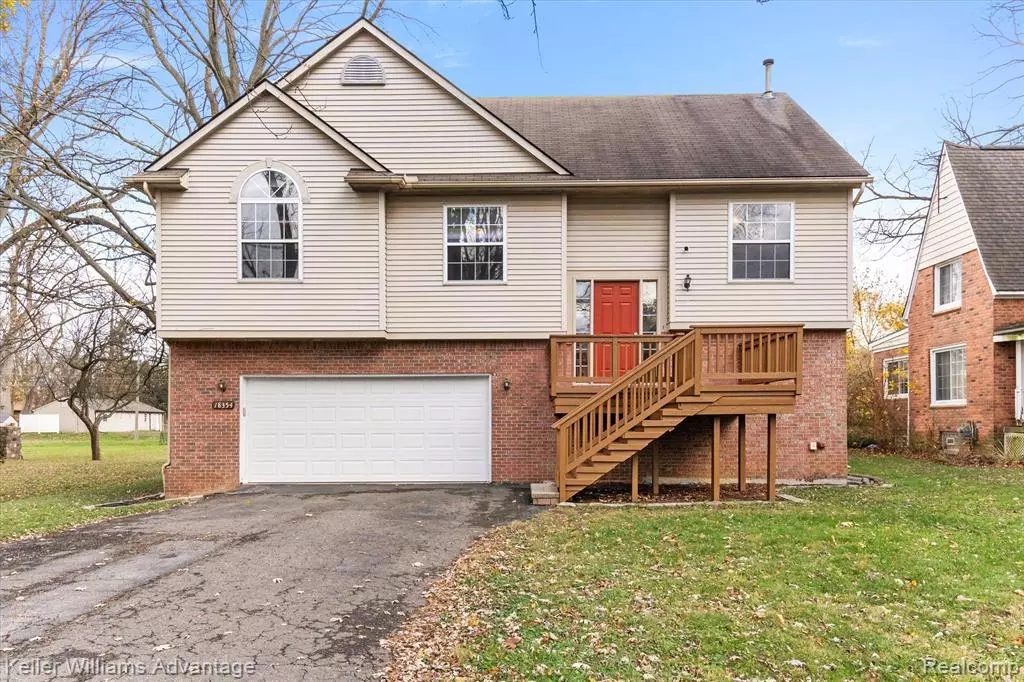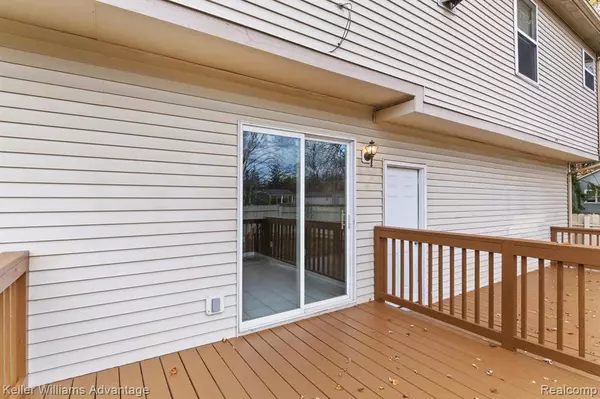
18354 PERSHING Street Livonia, MI 48152
4 Beds
2.5 Baths
1,800 SqFt
UPDATED:
12/01/2024 06:14 PM
Key Details
Property Type Single Family Home
Sub Type Split Level
Listing Status Active
Purchase Type For Sale
Square Footage 1,800 sqft
Price per Sqft $161
Subdivision Garden Farms Sub
MLS Listing ID 20240084252
Style Split Level
Bedrooms 4
Full Baths 2
Half Baths 1
HOA Y/N no
Originating Board Realcomp II Ltd
Year Built 1998
Annual Tax Amount $4,076
Lot Size 0.260 Acres
Acres 0.26
Lot Dimensions 60.00 x 190.00
Property Description
Location
State MI
County Wayne
Area Livonia
Direction South on Seven Mile turn west on Inkster. Turn west on second street. Take first left house is the 3rd on the left.
Rooms
Kitchen Free-Standing Gas Oven, Free-Standing Gas Range
Interior
Interior Features Furnished - No
Hot Water Natural Gas
Heating Forced Air
Cooling Central Air
Fireplace yes
Appliance Free-Standing Gas Oven, Free-Standing Gas Range
Heat Source Natural Gas
Laundry 1
Exterior
Parking Features Attached
Garage Description 2 Car
Road Frontage Paved
Garage yes
Building
Foundation Slab
Sewer Public Sewer (Sewer-Sanitary)
Water Public (Municipal)
Architectural Style Split Level
Warranty No
Level or Stories Bi-Level
Structure Type Brick,Vinyl
Schools
School District Clarenceville
Others
Tax ID 46045010078001
Ownership Short Sale - No,Private Owned
Acceptable Financing Cash, Conventional, FHA, VA
Listing Terms Cash, Conventional, FHA, VA
Financing Cash,Conventional,FHA,VA








