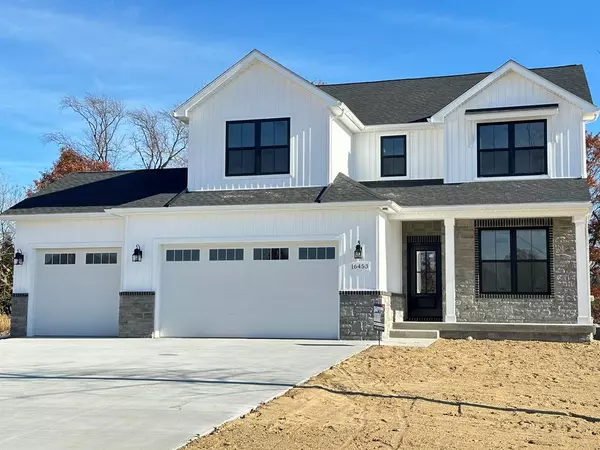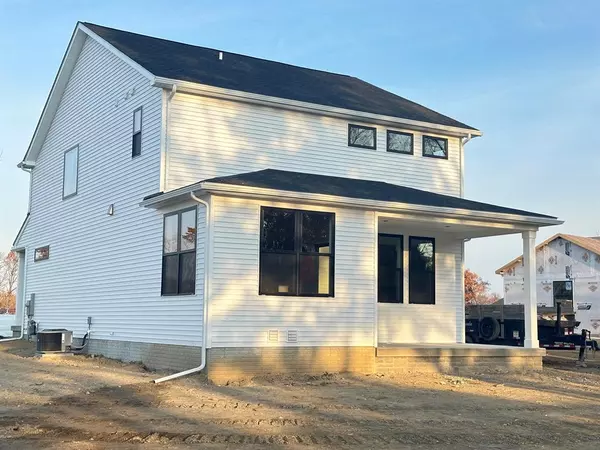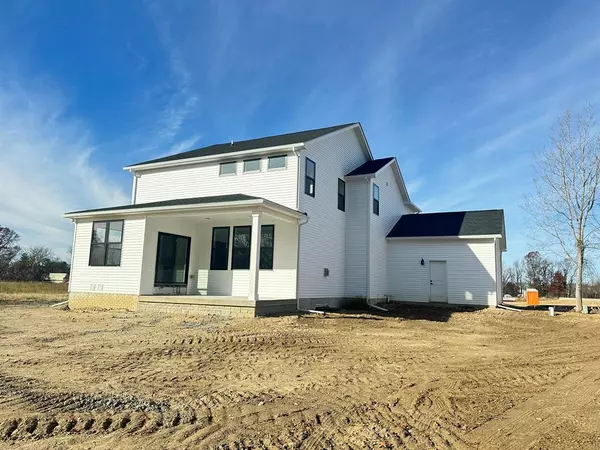16453 Sleepy Hollow Drive Fenton, MI 48430
4 Beds
2.5 Baths
2,425 SqFt
OPEN HOUSE
Sun Jan 19, 1:00pm - 3:00pm
UPDATED:
01/12/2025 02:40 PM
Key Details
Property Type Single Family Home
Sub Type Craftsman
Listing Status Active
Purchase Type For Sale
Square Footage 2,425 sqft
Price per Sqft $257
Subdivision Pinnacle Shores
MLS Listing ID 81024058215
Style Craftsman
Bedrooms 4
Full Baths 2
Half Baths 1
Construction Status New Construction
HOA Y/N no
Originating Board Greater Metropolitan Association of REALTORS®
Year Built 2024
Annual Tax Amount $688
Lot Size 0.570 Acres
Acres 0.57
Lot Dimensions 83x219x32x120x179
Property Description
Location
State MI
County Genesee
Area Fenton Twp
Direction West of US23 Exit 78 (Owen Rd)Owen Rd West to Lake Forest DriveLeft on Lake Forest DrLeft on Oak Tree TrailLeft on Oak Tree Ct Right on Sleepy Hollow Drive 300 FT
Rooms
Kitchen Built-In Electric Oven, Cooktop, Dishwasher, Disposal, Double Oven, Microwave, Bar Fridge
Interior
Interior Features Laundry Facility, Humidifier, Water Softener (owned)
Hot Water Natural Gas
Heating Forced Air, Hot Water
Cooling Central Air
Fireplaces Type Gas
Fireplace yes
Appliance Built-In Electric Oven, Cooktop, Dishwasher, Disposal, Double Oven, Microwave, Bar Fridge
Heat Source Natural Gas
Laundry 1
Exterior
Parking Features Door Opener, Other, Attached
Roof Type Asphalt,Shingle
Porch Porch
Road Frontage Paved
Garage yes
Building
Lot Description Wooded, Sprinkler(s)
Foundation Basement
Sewer Public Sewer (Sewer-Sanitary), Sewer at Street, Storm Drain
Water Well (Existing)
Architectural Style Craftsman
Level or Stories 2 Story
Structure Type Block/Concrete/Masonry,Stone,Vinyl
Construction Status New Construction
Schools
School District Fenton
Others
Tax ID 0633553022
Ownership Broker/Agent Owned
Acceptable Financing Cash, Conventional, FHA, VA
Listing Terms Cash, Conventional, FHA, VA
Financing Cash,Conventional,FHA,VA







