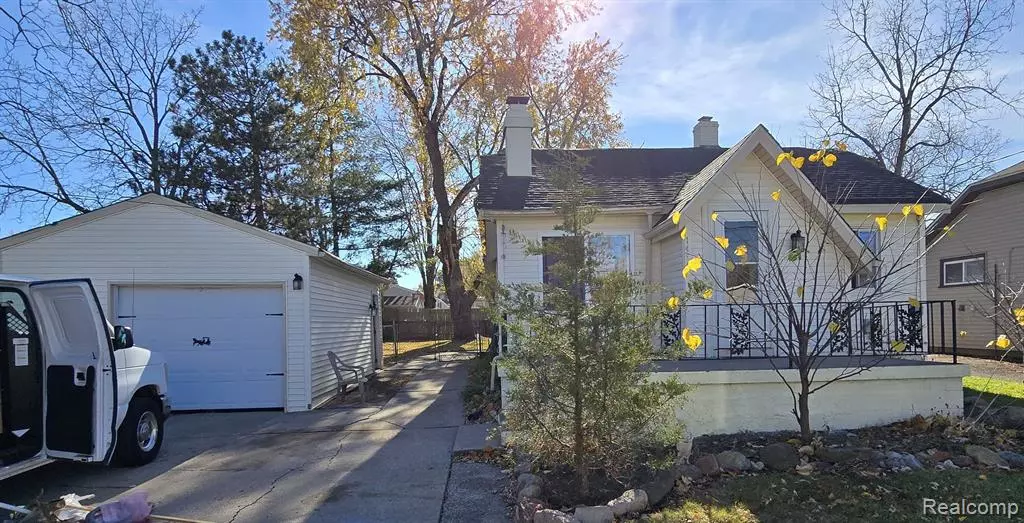
1454 Wells Street Burton, MI 48529
3 Beds
1 Bath
896 SqFt
UPDATED:
11/05/2024 10:02 AM
Key Details
Property Type Single Family Home
Sub Type Ranch
Listing Status Active
Purchase Type For Sale
Square Footage 896 sqft
Price per Sqft $111
Subdivision Baker Park
MLS Listing ID 20240082853
Style Ranch
Bedrooms 3
Full Baths 1
HOA Y/N no
Originating Board Realcomp II Ltd
Year Built 1938
Annual Tax Amount $955
Lot Size 6,534 Sqft
Acres 0.15
Lot Dimensions 60.00 x 105.00
Property Description
Location
State MI
County Genesee
Area Burton
Direction From Saginaw St. and Bristol Rd. go north to Wells St. and turn left onto Wells St.
Interior
Interior Features Cable Available
Heating Forced Air
Fireplaces Type Natural
Fireplace yes
Heat Source Natural Gas
Exterior
Parking Features Electricity, Detached
Garage Description 1.5 Car
Roof Type Asphalt
Porch Porch - Enclosed, Porch
Road Frontage Paved
Garage yes
Building
Foundation Crawl
Sewer Public Sewer (Sewer-Sanitary)
Water Public (Municipal)
Architectural Style Ranch
Warranty No
Level or Stories 1 Story
Structure Type Vinyl
Schools
School District Bendle
Others
Tax ID 5930576261
Ownership Short Sale - No,Private Owned
Assessment Amount $177
Acceptable Financing Cash, Conventional, FHA, VA
Listing Terms Cash, Conventional, FHA, VA
Financing Cash,Conventional,FHA,VA








