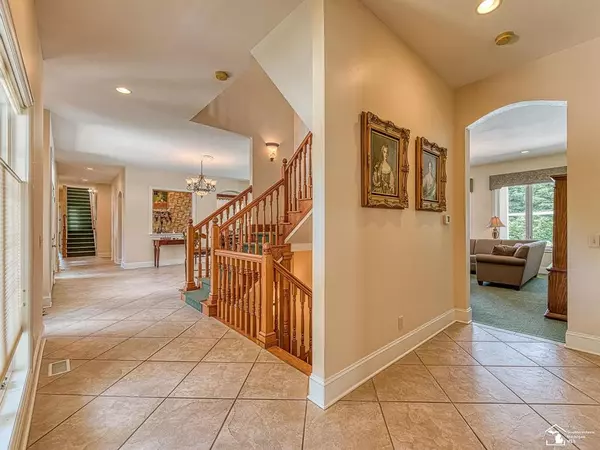
1036 Abbey Road Monroe, MI 48161
7 Beds
7 Baths
7,964 SqFt
UPDATED:
07/30/2024 07:10 PM
Key Details
Property Type Single Family Home
Sub Type Traditional
Listing Status Active
Purchase Type For Sale
Square Footage 7,964 sqft
Price per Sqft $370
Subdivision Carrington Woods
MLS Listing ID 57050149791
Style Traditional
Bedrooms 7
Full Baths 6
Half Baths 2
HOA Fees $400/ann
HOA Y/N yes
Originating Board Southeastern Border Association of REALTORS®
Year Built 2004
Annual Tax Amount $20,896
Lot Size 1.140 Acres
Acres 1.14
Lot Dimensions 202'x423' irregular
Property Description
Location
State MI
County Monroe
Area Monroe Twp
Rooms
Basement Finished
Kitchen Dishwasher, Disposal, Dryer, Microwave, Oven, Range/Stove, Refrigerator, Washer, Bar Fridge
Interior
Interior Features Central Vacuum, Jetted Tub
Hot Water Natural Gas
Heating Forced Air
Cooling Central Air
Fireplace yes
Appliance Dishwasher, Disposal, Dryer, Microwave, Oven, Range/Stove, Refrigerator, Washer, Bar Fridge
Heat Source Natural Gas
Exterior
Exterior Feature Tennis Court, BBQ Grill, Pool - Inground
Parking Features Attached
Garage Description 4 Car
Porch Balcony, Patio
Garage yes
Private Pool 1
Building
Lot Description Golf Community, On Golf Course (Golf Frontage)
Foundation Basement
Sewer Public Sewer (Sewer-Sanitary)
Water Public (Municipal)
Architectural Style Traditional
Level or Stories 2 Story
Structure Type Brick
Schools
School District Monroe
Others
Tax ID 581226600700
Ownership Short Sale - No,Private Owned
Acceptable Financing Cash, Conventional
Listing Terms Cash, Conventional
Financing Cash,Conventional








