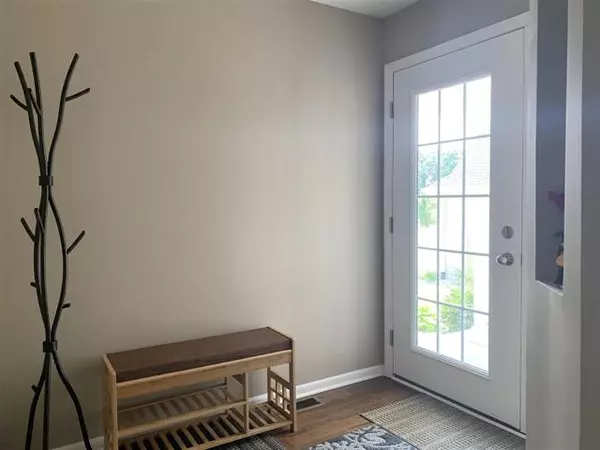
4032 STONERIDGE DR Jackson, MI 49203
3 Beds
3 Baths
1,386 SqFt
UPDATED:
07/08/2021 04:43 PM
Key Details
Property Type Condo
Listing Status Active
Purchase Type For Sale
Square Footage 1,386 sqft
Price per Sqft $229
Subdivision Stoneridge Creek
MLS Listing ID 55202102112
Bedrooms 3
Full Baths 3
HOA Fees $220/mo
HOA Y/N 1
Originating Board Jackson Area Association of REALTORS®
Year Built 2019
Annual Tax Amount $4,394
Property Description
Location
State MI
County Jackson
Area Summit Twp
Direction W. of Robinson Rd., N. of McCain
Rooms
Basement Daylight, Finished
Kitchen Range/Stove, Refrigerator
Interior
Interior Features Cable Available, Egress Window(s)
Hot Water Natural Gas
Heating Forced Air
Cooling Central Air
Fireplace Yes
Heat Source Natural Gas
Exterior
Parking Features Attached, Door Opener
Garage Description 2 Car
Pool No
Porch Deck, Porch - Enclosed
Road Frontage Paved, Pub. Sidewalk
Building
Lot Description Sprinkler(s)
Foundation Basement
Sewer Sewer-Sanitary
Water Municipal Water
Level or Stories 1 Story
Structure Type Block/Concrete/Masonry,Stone,Vinyl
Schools
School District Jackson
Others
Tax ID 000130645100900
SqFt Source Estimated
Financing Cash,Conventional








