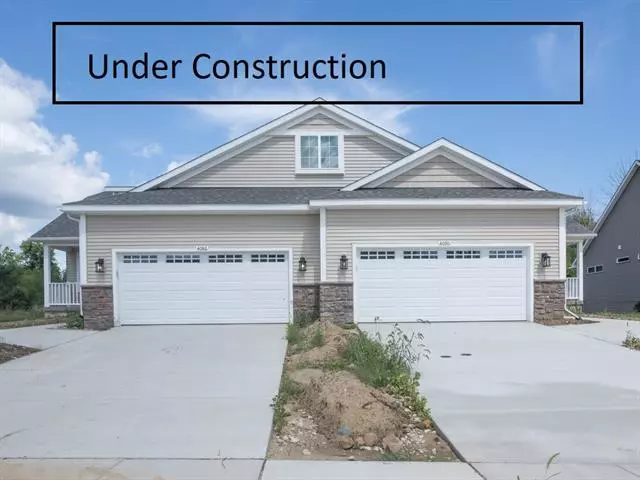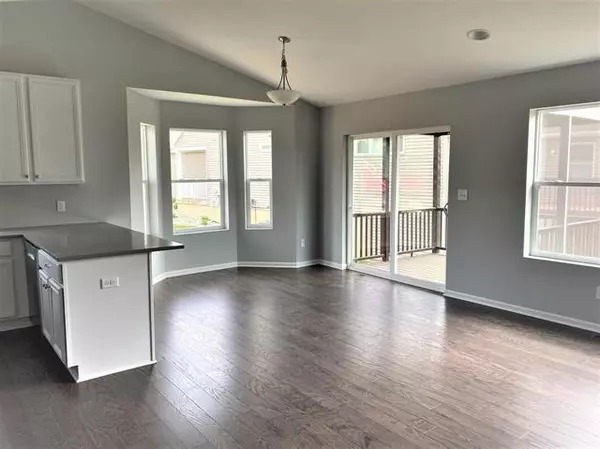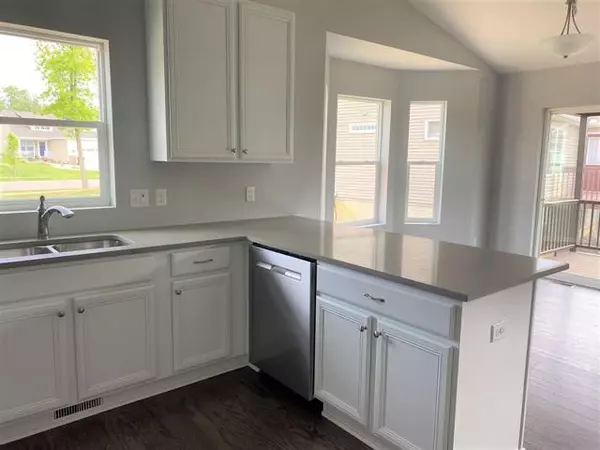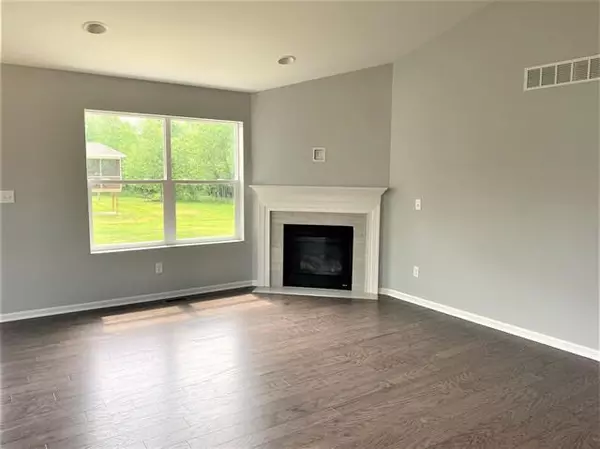
4115 STONERIDGE DR Jackson, MI 49203
3 Beds
3 Baths
1,250 SqFt
UPDATED:
05/12/2021 09:37 AM
Key Details
Property Type Condo
Listing Status Pending
Purchase Type For Sale
Square Footage 1,250 sqft
Price per Sqft $255
Subdivision Stoneridge Creek
MLS Listing ID 55202100385
Bedrooms 3
Full Baths 3
Construction Status New Construction
HOA Fees $200/mo
HOA Y/N 1
Originating Board Jackson Area Association of REALTORS®
Year Built 2021
Annual Tax Amount $5,293
Property Description
Location
State MI
County Jackson
Area Summit Twp
Direction McCain to Stoneridge Dr
Rooms
Basement Daylight, Finished
Kitchen Dryer, Range/Stove, Refrigerator, Washer
Interior
Interior Features Egress Window(s), Humidifier
Hot Water Natural Gas
Heating Forced Air
Cooling Central Air
Fireplace Yes
Heat Source Natural Gas
Exterior
Parking Features Attached, Door Opener
Garage Description 2 Car
Pool No
Porch Porch, Porch - Enclosed
Road Frontage Paved, Pub. Sidewalk
Building
Lot Description Sprinkler(s)
Foundation Basement
Sewer Sewer-Sanitary
Water Municipal Water
Warranty Yes
Level or Stories 1 Story
Structure Type Block/Concrete/Masonry,Stone,Vinyl
Construction Status New Construction
Schools
School District Jackson
Others
Tax ID 000130645104100
SqFt Source Plans
Financing Cash,Conventional








